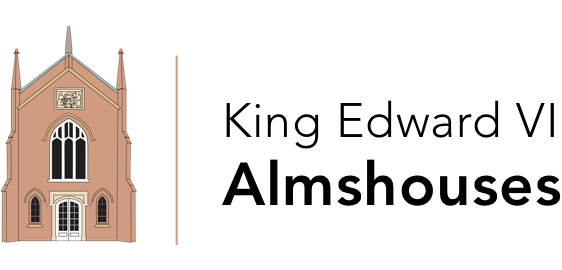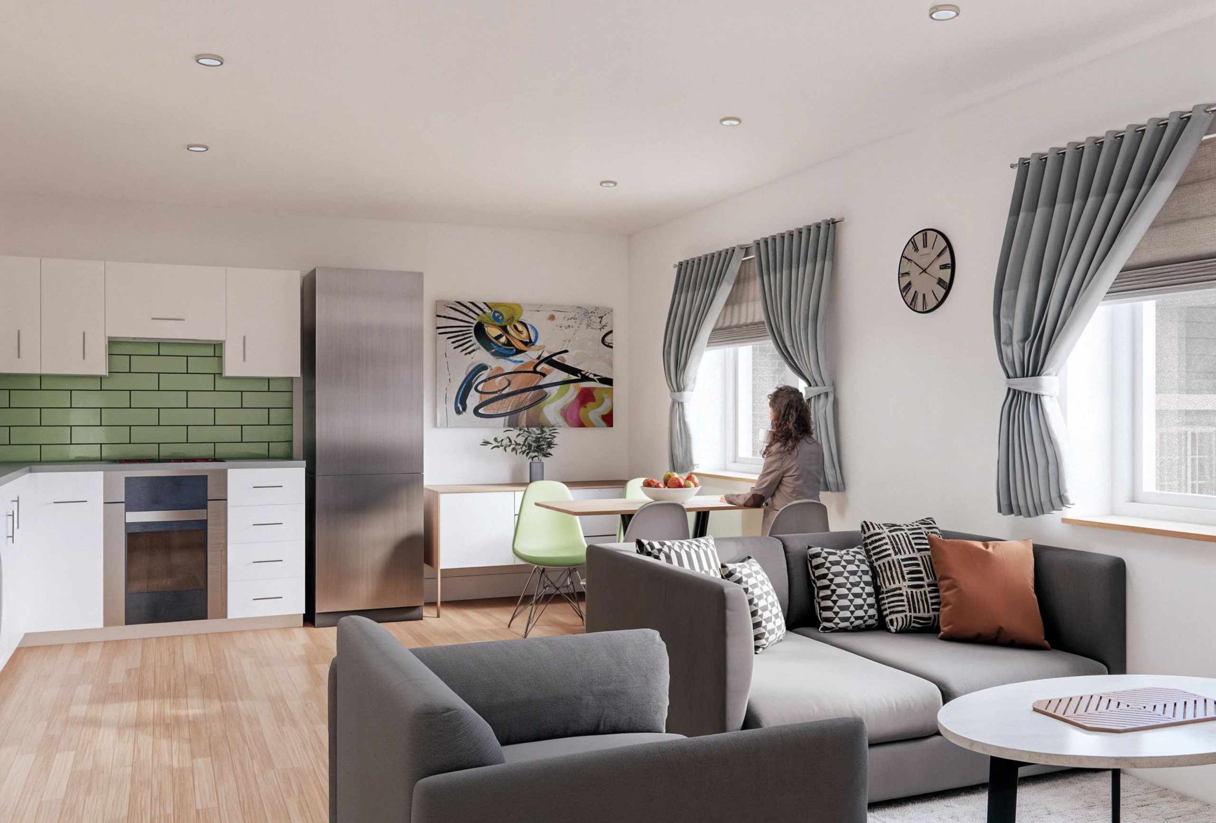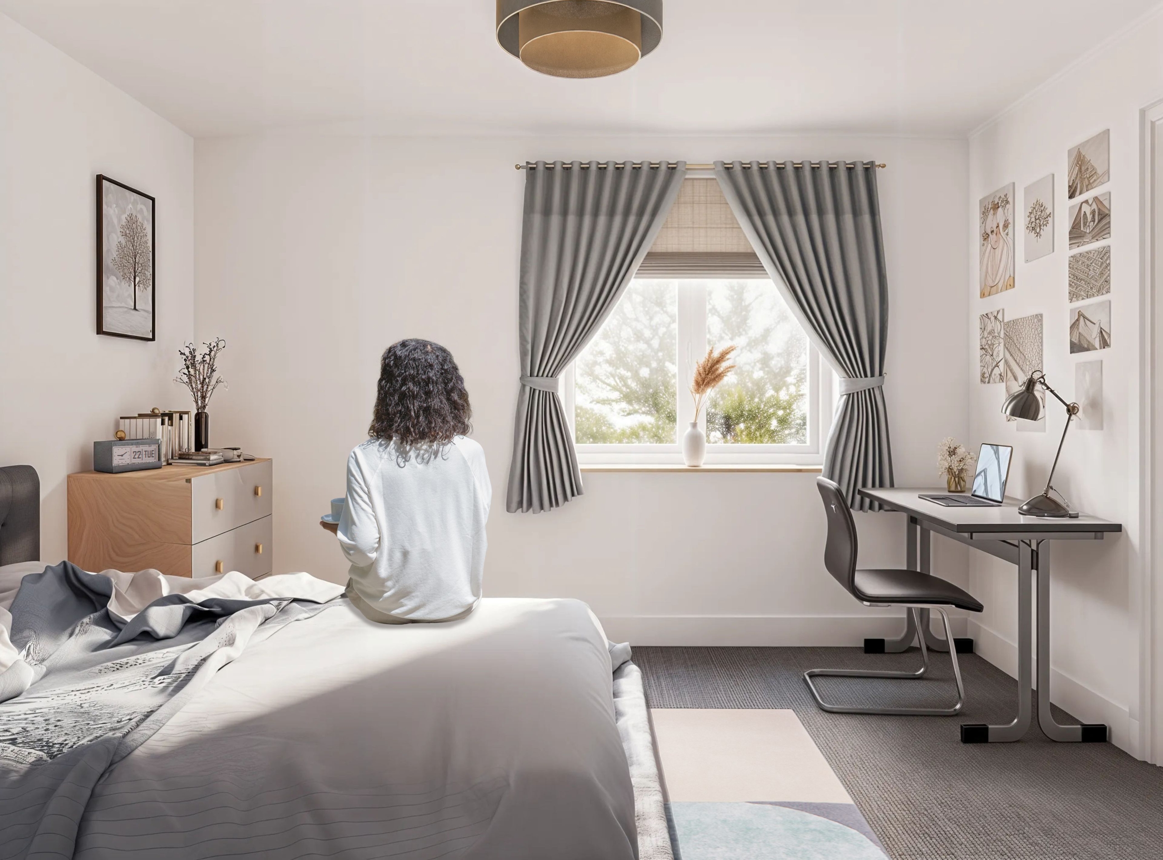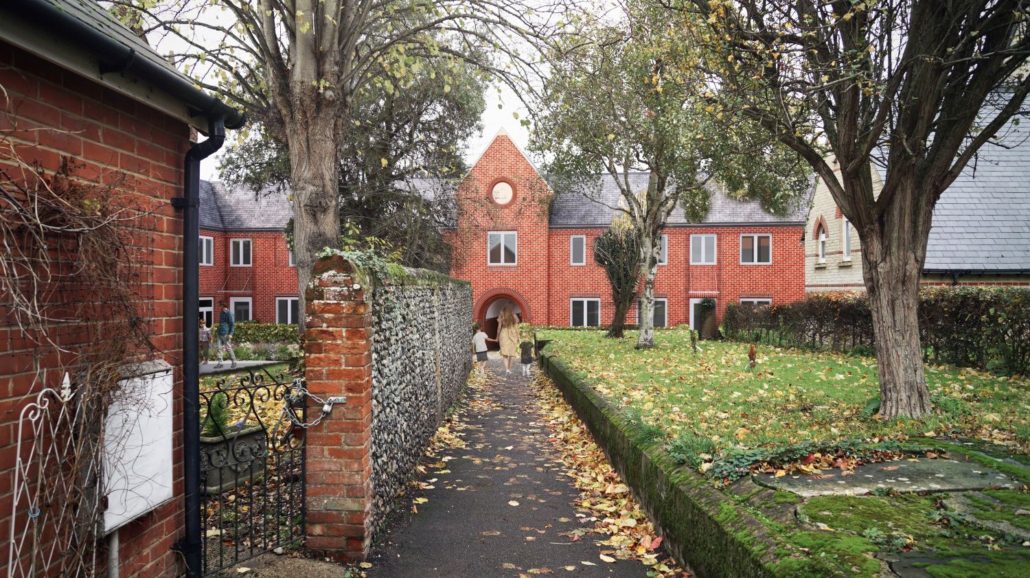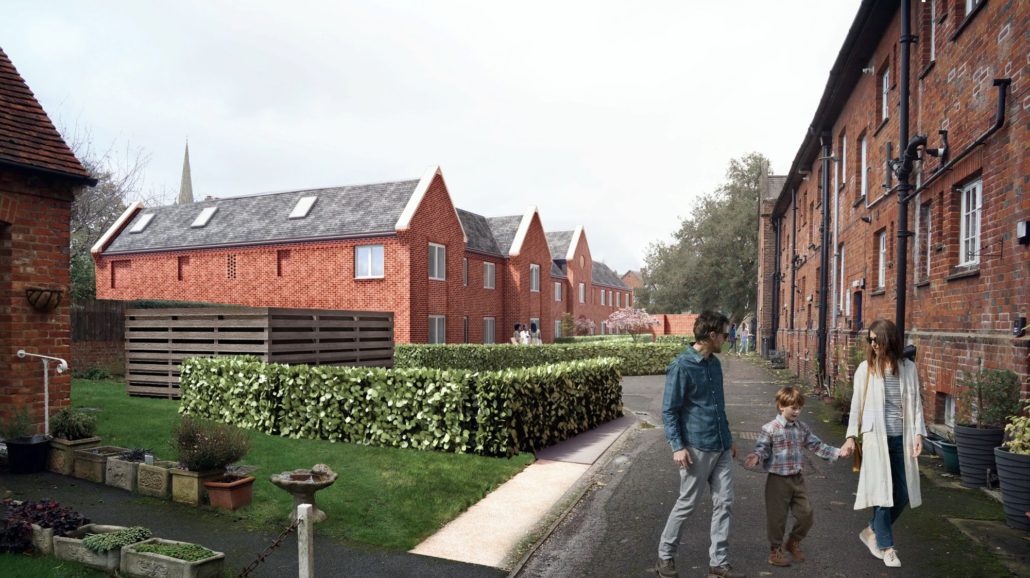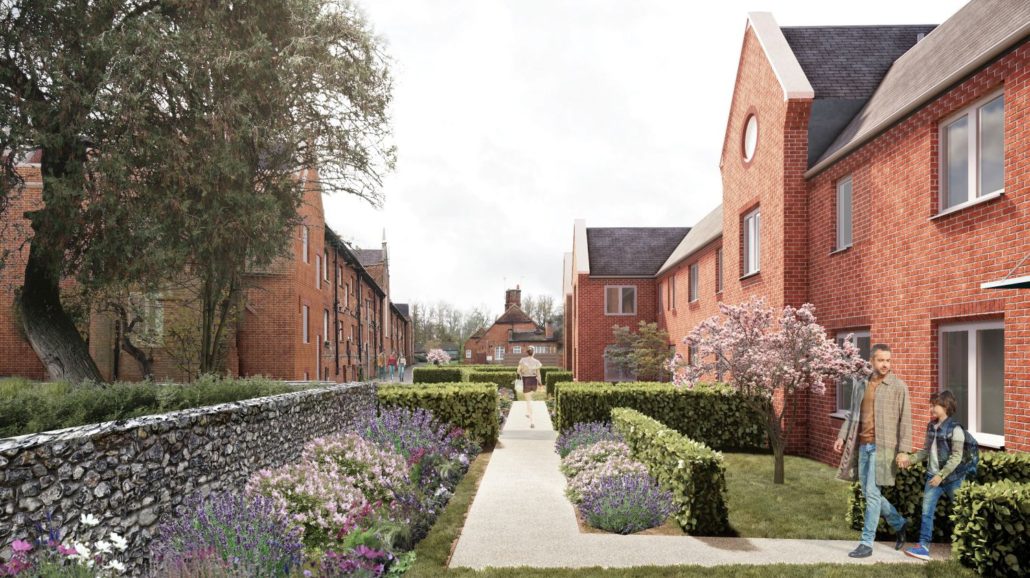Comfortable, adaptable, economical homes
The new building will be purposefully-designed, comprising homes which are bright, well-ventilated, comfortable, adaptable, and economical to run. Thirteen of the sixteen flats will be one-bedroom, one of which will be designed for a wheelchair-user, and the other three will be two-bedroom. This mix reflects recent demand for the almshouse dwellings. All the flats will be wheelchair accessible.
Over 100 years, the building will provide much-needed affordable homes for at least 300 local people on low incomes. Following the almshouse tradition, the project will establish a micro-community, offering residents a sense of belonging and a lifelong support network in the heart of Saffron Walden.
To offer your support to the project, please see the Crocus Campaign.
A modern, energy-efficient building designed for 21st-century living
The building has been designed to have a super-insulated external envelope and will be warm in winter with minimal heating. The flats will be heated by two air source heat pumps and each dwelling will have underfloor heating with separate temperature control in each flat. Consideration is being given to the installation of solar panels on the roof, which will not be visible from the ground. The homes will all have low energy lighting and provision will be made for electric vehicle charge points.
To reduce the carbon generated during construction, the bricks from the bungalows will be re-used in the foundations of the new building. The roof tiles will be sold for re-use. The use of plastic in the building will be minimised and low carbon sources of materials will be used where possible.
View 360 degree artist’s impressions of the kitchen/living space and bedroom in one of the new flats.
Preserving a much loved-design feature
The well-used public right of way through from Abbey Lane to Park Lane, which runs through the bungalows, will be retained in exactly the same position. The path will run through the new building in a similar archway, reflecting a much-loved design feature of the current building, as well as tying the new building to the original two-storey tenements which stood on the site from 1782 to 1950, and also featured a pathway which ran through an arch in the centre of the building. The right of way will need to be relocated temporarily during the building work.
